JM PVC SD Plus
- Product Descriptive Name
- Polyester-Reinforced Thermoplastic Polyvinyl Chloride Membrane
- Product Short Description
- JM PVC SD Plus is a heat weldable thermoplastic polyvinyl chloride membrane available in 50, 60, and 80 mil.
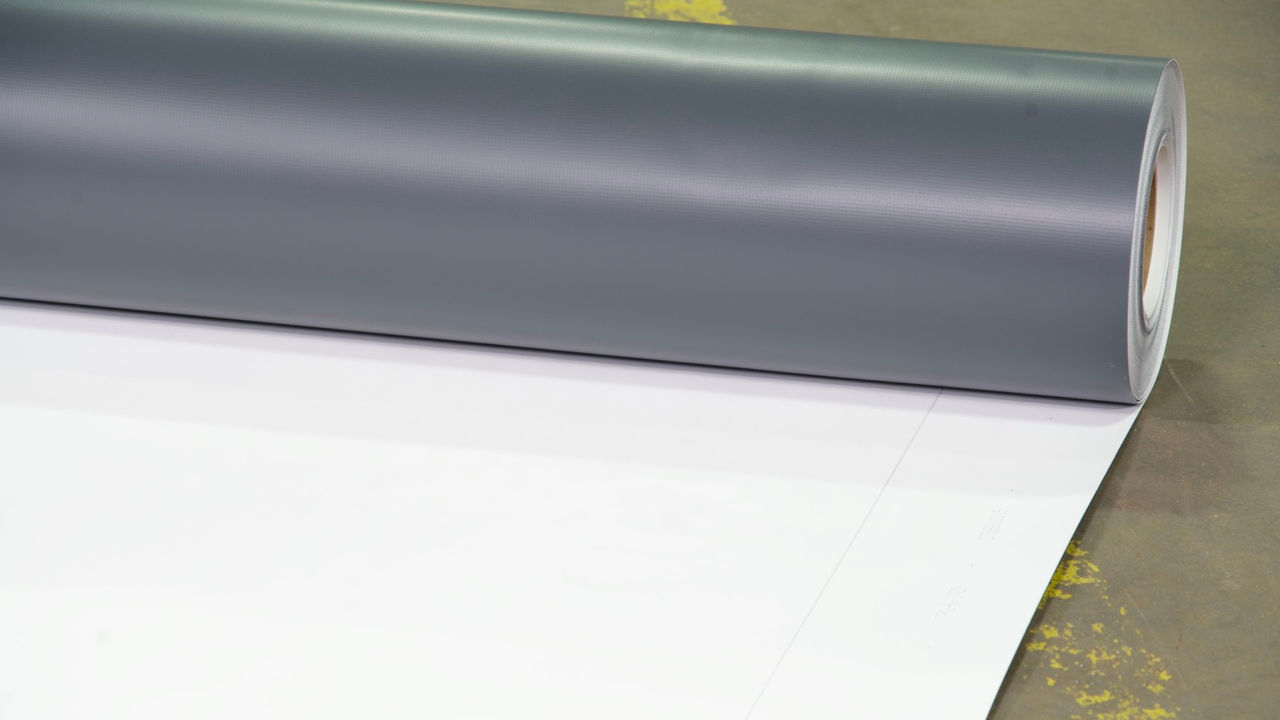
Meets the requirements of ASTM D 4434, Type III
Non-wicking Reinforced Polyester Scrim: Our fully integrated manufacturing process adds tensile strength and toughness. Edge sealant is not a requirement for cut edges.
Patented Aramid-Reinforced Edge: Aramid fiber is woven into the fastening side of all full rolls of PVC membrane.
Excellent Chemical Resistance: JM PVC is inherently resistant to oils, air conditioning coolants, fuels and grease.
Energy Savings: The white membranes provide exceptional reflectivity and emissivity for energy savings.
Color: White, Grey*
When it comes to design, we've got the tools to get you from the desk to the roof. Here you will find all of the PVC specifications, 3-part specs, details and installation guides. If you have any questions when it comes to installation, please contact our Specifier Services Group for design and your local technical representative for the field.

| PVC MASTER DETAILS | CAD | PVC |
| P-FW-M1 PVC Base & Wall Flashing with Coping Master Detail | DWG | |
| P-FW-M1I PVC Base & Wall Flashing with Coping Isometric View Master Detail | DWG | |
| P-FW-M2I Highwall Flashing with Metal Backing Strip Isometric View Master Detail | DWG | |
| P-FW-M3I PVC Rhinobond Continuous Wall Flashing Isometric View Master Detail | DWG | |
| P-FW-M4I PVC Rhinobond Wall Flashing Isometric View Master Detail | DWG |
| BASE TIE-IN DETAILS | CAD | |
| P-FW-B1 Base Tie-In - Fastener & Plate | DWG | |
| P-FW-B2 Base Tie-In - Fastener & Plate - On Wall | DWG | |
| P-FW-B3 Membrane Flashing Base Tie In- High Internal Pressure | DWG | |
| P-FW-B4 Base Tie-In - RhinoPlate System | DWG | |
| P-FW-B5 Base Tie-In (Loose Hung Flashing) | DWG | |
| P-FW-B6 Base Tie-in Fleece Backed PVC in RSUA | DWG | |
| P-FW-B6I PVC Fleece backed in RSUA Base & Wall Flashing | DWG | |
| P-FW-B7 Base Tie-In Fleece Backed PVC in 2 Part UIA Spatter | DWG | |
| P-FW-B7I - PVC Fleece Backed in Two Part UIA Base & Wall Flashing Spatter | DWG |
| INTERMEDIATE TERMINATION DETAILS | CAD | |
| P-FW-I1 PVC Intermediate Membrane Attachment with Fastener & Plate | DWG | |
| P-FW-I2 PVC Detail Strip Wall Flashing Attachment with Fastener & Plate | DWG | |
| P-FW-I3 PVC Intermediate Membrane Attachment with Termination Bar | DWG | |
| P-FW-I4 Termination Bar Flashing Attachment with Welded PVC Detail Strip | DWG | |
| P-FW-I5 Continuous Flashing Attachment- Termination Bar | DWG | |
| P-FW-I6 Split Flashing Attachment- Termination Bar | DWG | |
| P-FW-I7 PVC Intermediate Termination with Counter Flashing & Cut-In Reglet | DWG | |
| P-FW-I8 PVC Intermediate Termination with Surface Mounted Counterflashing | DWG | |
| P-FW-I9 PVC Intermediate Termination with Through-Wall Counterflashing | DWG | |
| P-FW-I10 PVC Intermediate Termination with Termination Bar | DWG | |
| P-FW-I11 PVC Intermediate Termination Below Wall Cladding | DWG | |
| P-FW-I12 PVC Intermediate Membrane Attachment w/Termination Bar | DWG | |
| P-FW-I13 PVC Intermediate Termination (Loose Hung Flashing) | DWG |
| PVC MEMBRANE SEAMING DETAILS | CAD | |
| P-MS-01 Cut Edge Sealant | DWG | |
| P-MS-02 In-Lap Fastening Method - Steel Deck | DWG | |
| P-MS-03 In-Lap Fastening Method - Plywood Deck | DWG | |
| P-MS-04 In-Lap Fastening Method - Concrete Deck | DWG | |
| P-MS-05 In Lap Fastening Method-Wood Plank Deck | DWG | |
| P-MS-06 Continuous Strip Fastening Method | DWG | |
| P-MS-07 Membrane Side Lap | DWG | |
| P-MS-08 PVC Fleece Backed Adhesive Applied Membrane Butted End Lap | DWG | |
| P-MS-09 Slope Transition-Valley | DWG | |
| P-MS-10 Slope Transition-Ridge | DWG | |
| P-MS-11 JM PVC Profile Attachment | DWG | |
| P-MS-12 PVC Standing Seam Profile Lap Joint | DWG | |
| P-MS-13 JM PVC Profile Spacing on 76" Fleece Backed Sheets | DWG | |
| P-MS-14 JM PVC Profile Spacing on 144" Fleece Backed Sheets | DWG | |
| P-MS-15 JM PVC Profile Spacing on 78" PVC Sheets | DWG | |
| P-MS-16 JM PVC Profile Spacing on 120" PVC Sheets | DWG | |
| P-MS-17 PVC T-Joint Patch | DWG |
| PVC PROTECTION DETAILS | CAD | |
| P-PT-01 Support-Light | DWG | |
| P-PT-02 Support-Medium | DWG | |
| P-PT-03 Support-Heavy | DWG | |
| P-PT-04 Walkway-Concrete Paver | DWG | |
| P-PT-05 PVC Walkpads Over Adhered PVC Membrane | DWG | |
| P-PT-06 PVC Walkpad Fleece Backed System Fully Adhered | DWG | |
| P-PT-07 PVC Walkpad Over Mechanically Fastened PVC Membrane | DWG | |
| P-PT-08 Lightning Rod-Wall Mount | DWG | |
| P-PT-09 Lightning Rod-Roof Mount | DWG | |
| P-PT-10 Grease Trap | DWG | |
| P-PT-11 JM ENRGY ANCHOR - PVC | DWG | |
| P-PT-12 JM PVC Safety Strip Over PVC Membrane | DWG | |
| P-PT-13 Hurricane Peel Stop Anchor Bar | DWG |
| PVC COATED METAL DETAILS | CAD | |
| P-FE-CM1 Drip Edge-PVC Coated Metal | DWG | |
| P-FE-CM2 Drip Edge Adhered Membrane PVC Coated Metal | DWG | |
| P-FE-CM3 Gravel Stop-PVC Coated Metal | DWG | |
| P-FE-CM4 Gravel Stop Adhered Membrane Only- PVC Coated Metal | DWG | |
| P-FE-CM5 Gutter & PVC Coated Metal Edge | DWG | |
| P-FE-CM6 Butt Joint At Edge-PVC Coated Metal | DWG |
| PVC DRAINS & VENTS DETAILS | CAD | |
| P-DV-01 Vent Pipe | DWG | |
| P-DV-02 Vent Pipe-Hot | DWG | |
| P-DV-03 Through-wall Scupper | DWG | |
| P-DV-03I Through-wall Scupper | DWG | |
| P-DV-04 Primary Scupper With Tapered Insulation Sump | DWG | |
| P-DV-05 Low-Wall Primary Scupper Flashing | DWG | |
| P-DV-06 Overflow Scupper | DWG | |
| P-DV-07 Primary Drain Sump- Low Slope- Up To 3:12 Slope | DWG | |
| P-DV-08 Primary Drain Sump- Steep Slope- Greater Than 3:12 Slope | DWG | |
| P-DV-09 Primary Drain Sump- Fleece Backed Membrane | DWG | |
| P-DV-09I PVC Fleece Backed Adhesive Applied Primary Drain In Sump | DWG | |
| P-DV-10 JM PVC Alumaweld Drain | DWG | |
| P-DV-11 Primary Drain Sump-Mechanically Fastened Membrane | DWG | |
| P-DV-12 JM PVC Hercules Retrodrain | DWG | |
| P-DV-13 Primary and Overflow Drain Sump (Low Slope) up to 3:12 Slope | DWG |
| PVC FLASHING PENETRATION DETAILS | CAD | |
| P-FP-01 PVC Pipe Boot | DWG | |
| P-FP-02 PVC Coated Metal Penetration Pocket | DWG | |
| P-FP-03 PVC Split Pipe Boot- Round | DWG | |
| P-FP-04 PVC Split Pipe Boot- Square - Clamped | DWG | |
| P-FP-05 PVC Split Pipe Boot- Square | DWG | |
| P-FP-06 Field Fabricated Pipe Penetration | DWG | |
| P-FP-07 JM PVC Penetration Pan | DWG |
| PVC EXPANSION JOINT DETAILS | CAD | |
| P-EJ-01 Expansion Joint-Roof To Wall | DWG | |
| P-EJ-02 Expansion Joint-Roof To Roof | DWG | |
| P-EJ-03 Expand-O-Flash Roof To Roof Expansion Joint Cover- Style PVC EJ/WC | DWG | |
| P-EJ-04 Expand-O-Flash RoofTo Wall - Style EJ | DWG | |
| P-EJ-05 Expand-O-Flash Curb To Curb Expansion Joint Cover- Style CF | DWG | |
| P-EJ-06 Expand-O-Flash Curb To Wall Expansion Joint Cover-Style CF/EJ | DWG | |
| P-EJ-07 Expand-O-Flash Curb To Wall Expansion Joint Cover-Style PVC EJ/WC | DWG | |
| P-EJ-08 Expand-O-Flash Curb To Curb Expansion Joint Cover-Style PVC EJ/WC | DWG |
| SINGLE PLY LIQUID FLASHING PENETRATION DETAILS | DWG | BIM | |
| SPL-FP-01 TPO or PVC Roof Multi-Pipe Penetration Flashing | DWG | - | |
| SPL-FP-02 EPDM Roof Multi-Pipe Penetration Flashing | DWG | - | |
| SPL-FP-03 TPO or PVC Square Tube Penetration Flashing | DWG | - | |
| SPL-FP-04 EPDM Square Tube Penetration Flashing | DWG | - | |
| SPL-FP-05 TPO or PVC Wide Flange Penetration Flashing | DWG | - | |
| SPL-FP-06 EPDM Wide Flange Penetration Flashing | DWG | - | |
| SPL-FP-07 Wide Flange Flashing Scrim Layout | DWG | - | |
| SPL-FP-08 TPO or PVC Angle Iron Penetration Flashing | DWG | - | |
| SPL-FP-09 EPDM Angle Iron Penetration Flashing | DWG | - | |
| SPL-FP-10 Angle Iron Flashing Scrim Layout | DWG | - |
| SINGLE PLY LIQUID FLASHING WALL DETAIL | DWG | BIM | |
| SPL-FW-01 Wall Mounted Ladder TPO or PVC Base Flashing | DWG | - | |
| SPL-FW-02 Wall Mounted Ladder EPDM Base Flashing | DWG | - | |
| SPL-FW-03 Deck Mounted Ladder TPO or PVC Base Flashing | DWG | - | |
| SPL-FW-04 Deck Mounted Ladder EPDM Base Flashing | DWG | - | |
| SPL-FW-05 Flashing Wall Optional Terminations | DWG | - |
| SINGLE PLY ONE-PART POURABLE SEALER DETAILS | CAD | BIM | |
| T1P-FP-01 TPO Multi-Pipe Penetration 1-Part Pourable Sealer Liquid Flashing | DWG | - | |
| T1P-FP-02 TPO Square Tube Penetration 1-Part Pourable Sealer Liquid Flashing | DWG | - | |
| T1P-FP-03 TPO Wide Flange Penetration 1-Part Pourable Sealer Liquid Flashing | DWG | - | |
| T1P-FP-04 Wide Flange Flashing Scrim Layout 1-Part Pourable Sealer Liquid Flashing | DWG | - | |
| T1P-FP-05 TPO Angle Iron Penetration Flashing 1-Part Pourable Sealer Liquid Flashing | DWG | - | |
| T1P-FP-06 Angle Iron Flashing Scrim Layout 1-Part Pourable Sealer Liquid Flashing | DWG | - |
| PVC BITUMINOUS HYBRID DETAILS | CAD | |
| PH-FW-M1 PVC Hybrid Base and Wall Flashing With Coping | DWG | |
| PH-FW-M1I PVC Hybrid Base & Wall Flashing with Coping - Isometric View | DWG | |
| PH-FW-M2I Highwall Flashing with Metal Backing Strip - Isometric View | DWG | |
| PH-FW-B1 Membrane Flashing Base Tie-In | DWG | |
| PH-FW-B2 Base Tie-In - Fastener & Plate - With Cant | DWG | |
| PH-FW-B3 Base Tie-In - Fastener & Plate - On Wall | DWG | |
| PH-FW-B4 Base Tie in With Term Bar | DWG | |
| PH-FC-01 Prefabricated Metal Curb Base Flashing With Cant | DWG | |
| PH-FC-02 Prefabricated Metal Curb Base Flashing | DWG | |
| PH-MS-01 PVC Fleece Backed Membrane Butted End Lap | DWG | |
| PH-FE-CM1 Drip Edge - PVC Coated Metal | DWG | |
| PH-FE-CM2 Gravel Stop - PVC Coated Metal | DWG | |
| PH-FE-CM3 Gutter & PVC Coated Metal Edge | DWG | |
| PH-FE-P1 JM Presto Lock Fascia System | DWG | |
| PH-FE-P2 Presto Tite Fascia System | DWG | |
| PH-DV-01 Field Fabricated Vent Pipe | DWG | |
| PH-DV-02 PVC Fleece Backed Hybrid Drain Detail | DWG | |
| PH-DV-03 PVC Fleece Backed Hybrid Vent Pipe | DWG | |
| PH-FP-01 PVC Fleece Backed Hybrid Pipe Boot | DWG |
| VAPOR BARRIER SA DETAILS | CAD | |
| VB-1 (ALT) JM Vapor Barrier SA - Wall Base Detail - Alt | DWG | |
| VB-1 JM Vapor Barrier SA - Wall Base Detail | DWG | |
| VB-2 JM Vapor Barrier SA - Pipe Penetration Detail | DWG | |
| VB-3 JM Vapor Barrier SA - Drain Detail | DWG | |
| VB-4 JM Vapor Barrier SA - Detail at Field Laps | DWG | |
| VB-5 JM Vapor Barrier SA - Outside Curb Detail | DWG | |
| VB-6 JM Vapor Barrier SA - Inside Curb Detail | DWG |
| VAPOR BARRIER SAR DETAILS | CAD | |
| VB-1 (ALT) JM Vapor Barrier SAR - Wall Base | DWG | |
| VB-1 JM Vapor Barrier SAR - Wall Base | DWG | |
| VB-2 JM Vapor Barrier SAR - Pipe Penetration | DWG | |
| VB-3 JM Vapor Barrier SAR - Drain | DWG | |
| VB-4 JM Vapor Barrier SAR - Field Laps | DWG | |
| VB-5 JM Vapor Barrier SAR - Outside Curb | DWG | |
| VB-6 JM Vapor Barrier SAR - Inside Curb | DWG |
2x4 Ft. Roof Insulation Fastener Placement - Mechanically Fastened, Adhered
4x4 Ft. Roof Insulation Fastener Placement - Mechanically Fastened, Adhered
4x8 Ft. Roof Insulation Fastener Placement - Mechanically Fastened, Adhered
JM PVC RhinoPlate Fastening System 6-10-15
JM PVC RhinoPlate Fastening System 8-15-20
PM-12 FULL JM PVC Mechanically Fastened (12" O.C.)
PM-12 Mechanically Fastened JM PVC (12" O.C.)
PM-18 Mechanically Fastened JM PVC (18" O.C.)
PM-6 FULL JM PVC Mechanically Fastened (6" O.C.)
PM-6 Mechanically Fastened JM PVC (6" O.C.)
FA-16 Fully Adhered Cover (16-24-32)
FA-8 Fully Adhered Cover (8-16-32)
PUA-4-4-4 PVC-FB Urethane Adhesive
PUA-6-4-4 PVC-FB Urethane Adhesive
PUA-12-6-4 PVC-FB Urethane Adhesive
CBUA-12-6-4 Cover Board Urethane Adhesive
ICBUA-8-4-4 Insulation and Cover Board Urethane Adhesive
*Please be sure to download the file before selecting your assembly.*
PVC Mechanically Attached Assembly Plate
2 Ply PVC Hybrid Bonded to Insulation
2 Ply PVC Hybrid Including Nailed Base Sheet
3 Ply PVC Hybrid Bonded to Insulation
3 Ply PVC Hybrid Including Nailed Base Sheet
Complete PVC Application Guide
JM Vapor Barrier SA Installation Guide
JM Vapor Barrier SA Installation Guide - Español
RhinoPlate Installation Guide - Español
JM SP Liquid Flashing Installation Guide
JM SP Liquid Flashing Installation Guide - Español
JM PVC All Season Sprayable Bonding Adhesive Quick Installation Guide
JM PVC All Season Sprayable Bonding Adhesive Quick Installation Guide - Español
JM Two-Part UIA Adhesive - Canister
JM PVC Membrane Selector Guide
JM PVC Membrane Selector Guide - Español
Adhesives and Cements Selector Guide
Insulation and Cover Board Selector Guide
Insulation and Cover Board Selector Guide - Español
Podcast episode 38 features PVC Product Manager for Johns Manville, Brandon Mark. How is the PVC market changing? What ways does JM want to serve its customers with a superior PVC product? Brandon Mark, a thought leader in the commercial roofing space, joins us as we talk all things PVC.
Above It All is a podcast by Johns Manville dedicated to the roofing industry. The goal of this podcast is to bring knowledge from a Johns Manville perspective on trends, innovations, and people shaping the roofing industry. Join us as we dive head first into enriching conversations about the people and passion that are an integral part of the JM experience.
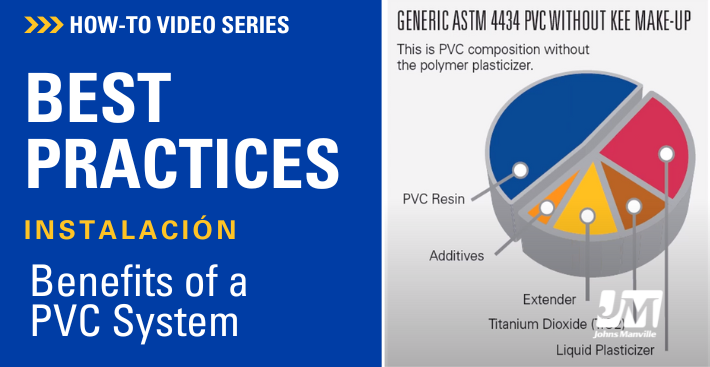
Learn more about why a PVC system may be the right choice for your next project.
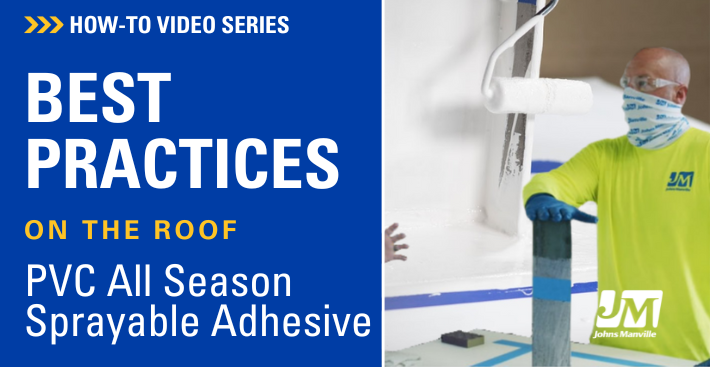
Learn how to install PVC All Season Sprayable Bonding Adhesive.
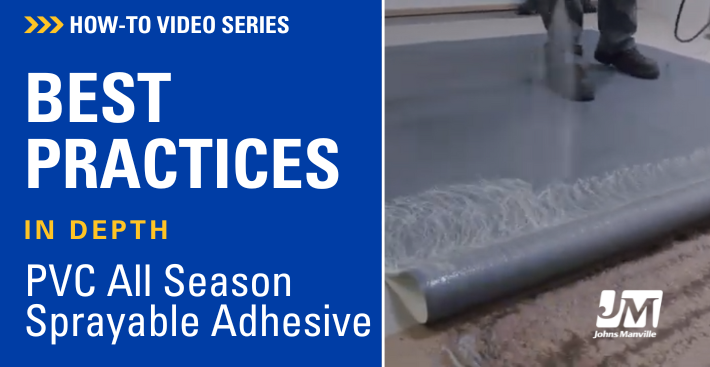
This is an In Depth training video for our newly launched product PVC All Season Sprayable Bonding Adhesive.
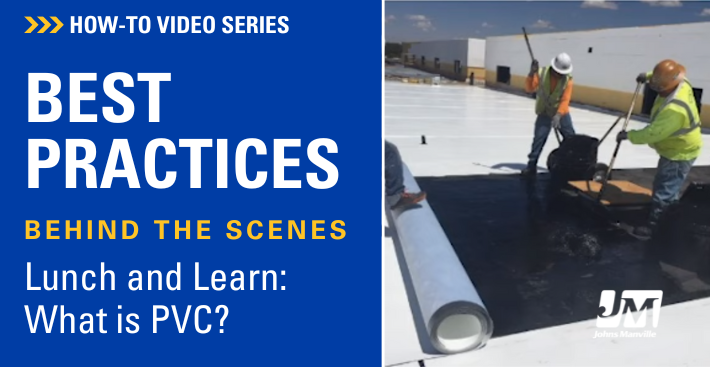
Heidi Ellsworth meets with Brandon Mark and together, they go in depth about PVC single-ply roofing - what it is, what its benefits are, and how it is installed.
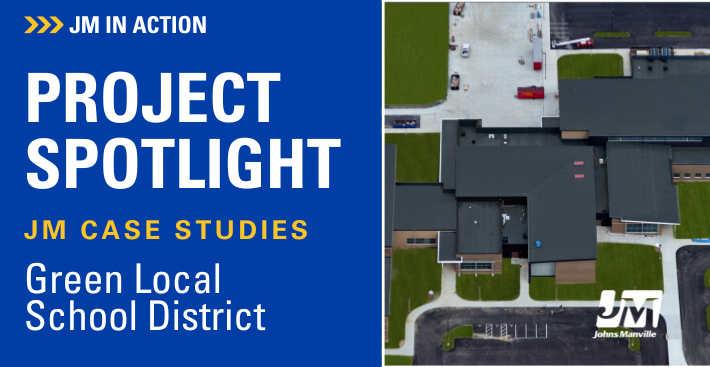
The design of the Green Local School District (GLSD) K-12 building represents a growing trend in the construction of modern educational facilities. Many local school districts and various states are now considering the entire building envelope by requiring LEED Silver certification.
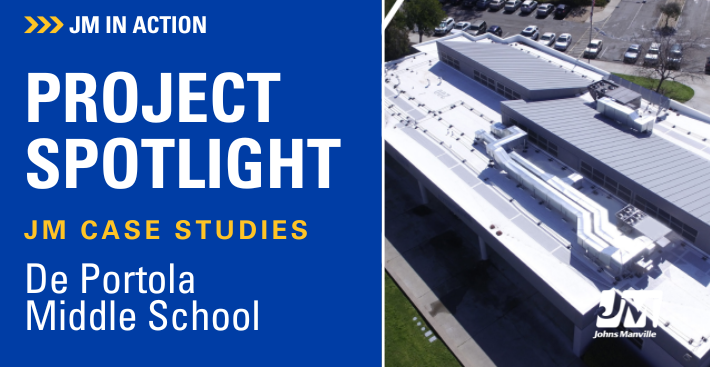
The old three-tab shingles on the De Portola Middle School roof were deteriorating and dislodging. The transition point of the asphalt shingles to a low-slope, built-up roof was weakening and leaks were starting to occur. With a new building nearby on the campus, the original middle school was showing its age.

This massive 300,000 sf project over the Miracle Mile shops at Planet Hollywood was installed by Commercial Roofers, Inc.. The solution chosen was a Johns Manville PVC RhinoPlate System. This was a very unique project due to the vast amount of penetrations on the roof.

25 years after construction, Orlando’s City Hall roof needed to be evaluated for replacement or restoration. Through extensive research, including moisture survey testing, it was determined that restoring the existing roof was the most efficient approach for this seven-level, nine-story downtown showcase.

The Chicago UNO (United Neighborhood Organization) Charter School is an integral part of the K-11 Hispanic community. Charter schools in the U.S. typically draw on the latest educational techniques to meet the highest academic standards.
Johns Manville offers one of the most comprehensive portfolios of commercial low-slope roofing solutions. We have a long standing dedication to providing solution-based systems for building owners.
Here you will find quick links and cheat sheets to Johns Manville roofing systems code approvals and ratings.
Guarantees and Roof Maintenance
Support services can include: conceptual product information, building science, wind uplift data, national and local code understanding, FM Global® and UL® regulations, fastening patterns and sheet layouts, installation guidelines and standard details.
Re-roofing mechanically attached or ballasted insulated single-ply systems now have the potential for recycling versus contributing to a landfill.
Your resource for all JM documents in one place.
The Submittal Wizard is a tool to help you pull together the necessary documents for your submittal package.