JM EPDM R FIT
- Product Descriptive Name
- Polyester-Reinforced Ethylene Propylene Diene Monomer Membrane with Factory InSeam Tape
- Product Short Description
- JM EPDM membrane with factory inseam tape in R FIT 60 mil & R FIT 75 mil.
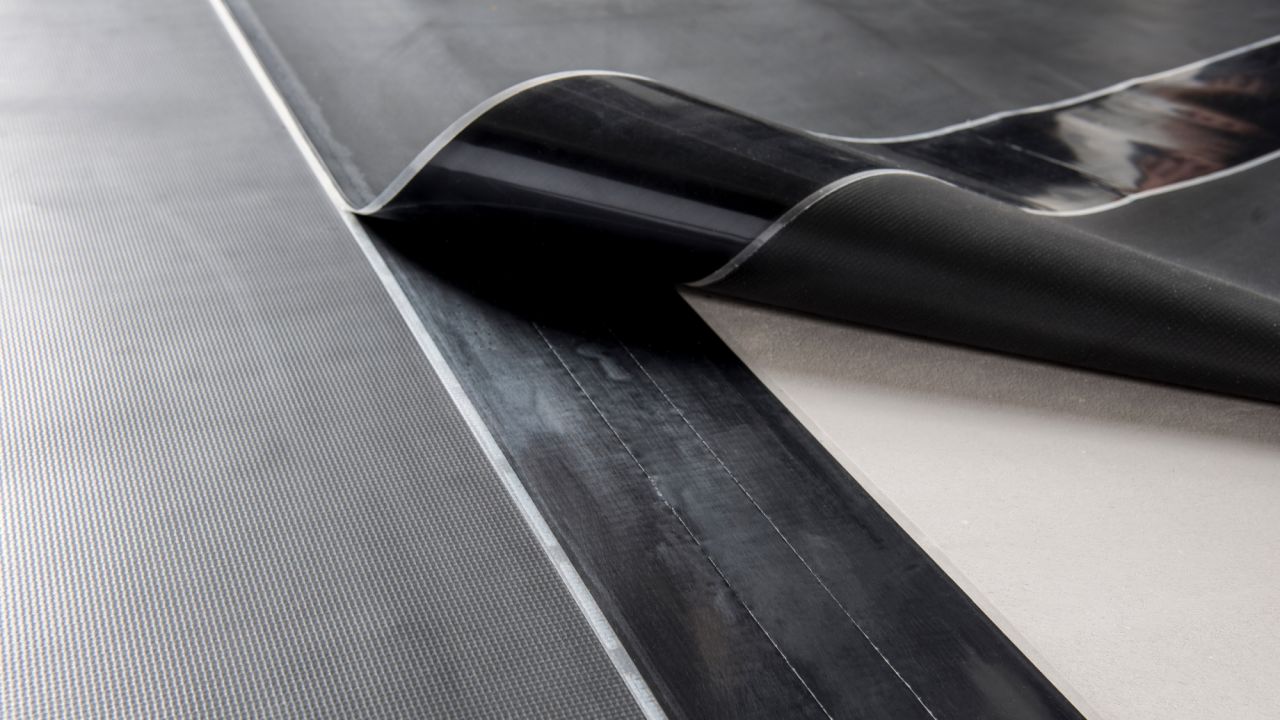
Meets the requirements of ASTM D 4637, Type II
Membrane: Cured EPDM reinforced with a tough 1,000+ denier polyester mat. Excellent puncture and hail resistance.
Factory Inseam Tape: For superior quality assurance and labor savings compared to field fabricated seams.
Fully Extruded: Produces fewer air voids, more uniform thickness and smoother sheets.
Vulcanization Process: Combines two layers of membrane to produce a fully cross-linked monolithic membrane.
Polymer Formulation: Performs in extreme temperature climates and withstands differential movement (elongation).
UV-Stabilization Properties: Offers outstanding ozone and weather resistance delivering one of the longest service lives available.
Color: Black
When it comes to design, we've got the tools to get you from the desk to the roof. Here you will find all of the EPDM specifications, 3-part specs, details and installation guides. If you have any questions when it comes to installation, please contact our Specifier Services Group for design and your local technical representative for the field.

| EPDM MASTER DETAILS | CAD | Year Term | |
| E-FW-M1 EPDM Base & Wall Flashing with Coping Master Detail | DWG | - | |
| E-FW-M1I EPDM Base & Wall Flashing with Coping Isometric View Master Detail | DWG | - | |
| E-FW-M2I EPDM Self-Adhered Base and Wall Flashing with Coping | DWG | - | |
| E-FW-M3I EPDM Self-Adhered Continuous Wall Flashing | DWG | 20 Year |
| BASE TIE-IN DETAILS | CAD | Year Term | |
| E-FW-B1 Base Flashing with Horizontal Termination Strip (RTS) | DWG | 30 Year | |
| E-FW-B2 Base Flashing with Vertical Termination Strip (RTS) | DWG | 30 Year | |
| E-FW-B3 Base Tie-In - Fastener & Plate | DWG | 25 Year | |
| E-FW-B4 Base Tie-In - Fastener & Plate On Wall | DWG | 25 Year | |
| E-FW-B5 Membrane Flashing Base Tie-In (High Internal Pressure) | DWG | 25 Year | |
| E-FW-B6 Base Tie In (F&P) with 6 inch Sealing Strip | DWG | 30 Year | |
| E-FW-B7 JM EPDM Self-Adhered Base with Vertical Reinforced Termination Strip - RTS | DWG | 25 Year | |
| E-FW-B8 JM EPDM Self-Adhered Base with Horizontal Reinforced Termination Strip - RTS | DWG | 25 Year | |
| E-FW-B9 JM EPDM Self-Adhered Base Flashing with Sealing Strip | DWG | 25 Year | |
| E-FW-B10 JM EPDM Self-Adhered Base Flashing Tie-In | DWG | 25 Year | |
| E-FW-B11 Base Flashing with Horizontal Polymer Batten Strip | DWG | 30 Year | |
| E-FW-B12 Base Flashing with Vertical Polymer Batten Strip | DWG | 30 Year | |
| E-FW-B13 Deck Obstruction Base Flashing with (RTS) | DWG | 30 Year | |
| E-FW-B14 Base Tie In (Polymer Batten Strip) with 6 inch Sealing Strip | DWG | 30 Year | |
| E-FW-B15 Base Tie In (Polymer Batten Strip) on Wall 6 inch Sealing Strip | DWG | 30 Year | |
| E-FW-B16 Deck Obstruction Base Flashing with 6 inch Sealing Strip | DWG | 30 Year |
| INTERMEDIATE TERMINATION DETAILS | CAD | TERM | |
| E-FW-I1 JM EPDM Intermediate Termination with Counthingflashing and Cut In Reglet | DWG | 30 Year | |
| E-FW-I2 JM EPDM Intermediate Termination with Surface Mounted Counter Flashing | DWG | 30 Year | |
| E-FW-I3 EPDM Intermediate Termination with Termination Bar | DWG | 20 Year | |
| E-FW-I4 EPDM Intermediate Termination with Through-Wall Counter Flashing | DWG | 30 Year | |
| E-FW-I5 EPDM Intermediate Termination Below Wall Cladding | DWG | 30 Year | |
| E-FW-I6 Intermediate Termination Below Wall Cladding | DWG | 30 Year | |
| E-FW-I7 Intermediate Flashing Attachment with Polymer Batten Strip | DWG | 30 Year | |
| E-FW-I8 Intermediate Flashing Cover with Polymer Batten Strip | DWG | 30 Year |
| TOP OF WALL DETAIL | CAD | Year Term | |
| E-FW-T1 Fabricated Metal Coping Over Adhered EPDM | DWG | 30 Year | |
| E-FW-T2 Presto-Lock Coping Over EPDM | DWG | 30 Year | |
| E-FW-T3 Presto-Tite Fascia on Sloped Parapet | DWG | 30 Year | |
| E-FW-T4 Perma-Tite Continuous Cleat Coping System Over EPDM | DWG | 30 Year | |
| E-FW-T5 Presto-Tite Fascia on Flat Parapet | DWG | 30 Year | |
| E-FW-T6 Top of Wall Termination with Stone Coping | DWG | 30 Year | |
| 3E-FW-T3 Fabricated Metal Coping Over Adhered EPDM | DWG | 30 Year |
| EPDM MEMBRANE SEAMING DETAILS | CAD | Year Term | |
| E-MS-01 Reinforced EPDM Membrane Cut Edge Lap Caulk | DWG | - | |
| E-MS-02 EPDM Membrane Side Lap & T-Joint | DWG | 25 Year | |
| E-MS-03 EPDM Side Lap & T-Joint - 30 Year | DWG | 30 Year | |
| E-MS-04 EPDM Side Lap & T-Joint - 30 Year | DWG | 30 Year | |
| E-MS-05 In-Lap Fastening Method - Mechanically Attached | DWG | 25 Year | |
| E-MS-06 In-Lap Fastening Method - Steel Deck | DWG | 25 Year | |
| E-MS-07 In-Lap Fastening Method - Plywood Deck | DWG | 25 Year | |
| E-MS-08 In-Lap Fastening Method - Concrete Deck | DWG | 25 Year | |
| E-MS-09 In-Lap Fastening Method - Wood Plank Deck | DWG | 25 Year | |
| E-MS-10 Reinforced Perimeter Strip Fastening Method | DWG | 25 Year | |
| E-MS-11 Continuous Strip Fastening Method | DWG | 25 Year | |
| E-MS-12 Polymer Batten Strip Fastening Method | DWG | 25 Year | |
| E-MS-13 Slope Transition-Valley | DWG | 30 Year | |
| E-MS-14 Slope Transition-Ridge | DWG | 25 Year | |
| E-MS-15 EPDM Self-Adhered Slope Transition (Valley) | DWG | 25 Year | |
| E-MS-16 EPDM Self-Adhered Membrane Butted End Lap | DWG | 25 Year | |
| E-MS-17 EPDM Self-Adhered Side Lap and T- Joint | DWG | 25 Year | |
| E-MS-18 EPDM Self-Adhered Side Lap - Sealing Strip and T-Joint | DWG | 25 Year | |
| E-MS-19 JM EPDM Self-Adhered Membrane Continuous Butted End | DWG | 25 Year | |
| E-MS-20 Reinforced Continuous Strip Fastening Method | DWG | 30 Year | |
| E-MS-21 JM Reinforced Perimeted Strip (RPS) Fastening Method | DWG | 30 Year | |
| E-MS-22 Lap Splice 6 in Sealing Strip | DWG | 30 Year | |
| E-MS-23 Lap Splice 6 in Seam Tape | DWG | 30 Year | |
| E-MS-24 Lap Splice Under Wall Flashing with Sealing Strip | DWG | 30 Year | |
| E-MS-25 Lap Splice Over Field Seam with Sealing Strip | DWG | 30 Year | |
| E-MS-26 Lap Splice with 6 in Sealing Strip End Lap | DWG | 30 Year | |
| E-MS-27 Lap Splice at Wall Flashing with Sealing Strip | DWG | 30 Year | |
| E-MS-PT1 Tape/Standard Sheet Assembly - Pre-Taped | DWG | 25 Year | |
| E-MS-PT2 Tape/Standard Sheet Side Lap & T-Joint - Pre-Taped | DWG | 25 Year | |
| E-MS-PT3 Tape/Standard Sheet Side Lap & T-Joint - 30 Year - Pre-Taped | DWG | 30 Year | |
| E-MS-PT4 Tape/Standard Sheet Side Lap & T-Joint - 30 Year - Pre-Taped | DWG | 30 Year |
| EPDM FLASHING CURB & CORNER DETAILS | CAD | Year Term | |
| E-FC-01 Prefabricated Metal Curb Base Flashing | DWG | 25 Year | |
| E-FC-02 Roof Hatch | DWG | 25 Year | |
| E-FC-03 EPDM Inside Corner with RTS Strips | DWG | 25 Year | |
| E-FC-04 EPDM Inside Corner with RTS Strips - 30 Year | DWG | 30 Year | |
| E-FC-05 EPDM Inside Corner with Seam Tape | DWG | 25 Year | |
| E-FC-06 EPDM Inside Corner with Seam Tape - 30 Year | DWG | 30 Year | |
| E-FC-07 EPDM Outside Corner with RTS Strips | DWG | 25 Year | |
| E-FC-08 EPDM Outside Corner with RTS Strips - 30 Year | DWG | 30 Year | |
| E-FC-09 EPDM Outside Corner with Seam Tape | DWG | 25 Year | |
| E-FC-10 EPDM Outside Corner with Seam Tape - 30 Year | DWG | 30 Year | |
| E-FC-11 Prefabricated Water Tight Metal Curb Base Flashing | DWG | 25 Year | |
| E-FC-12 Wood Curb Base Flashing | DWG | 30 Year | |
| E-FC-13 EPDM Inside Corner with Seam Tape and Vertical Wall Fastening | DWG | 25 Year | |
| E-FC-14 EPDM Flashing Wall with Term Bar and Corner Coping | DWG | 20 Year | |
| E-FC-15 Prefab Water Tight Metal Curb Flashing 2 inch Max Flange | DWG | 30 Year | |
| E-FC-16 Prefab Water Tight Metal Curb Flashing 2-3 inch Flange | DWG | 30 Year | |
| E-FC-17 Outside Corner RTS Strip Layout | DWG | 30 Year | |
| E-FC-18 Inside Corner RTS Strip Layout | DWG | 30 Year | |
| E-FC-19 RTU Curb Flashing Sealing Strip | DWG | 30 Year | |
| E-FC-20 RTU Curb Flashing with Metal CF Sealing Strip | DWG | 30 Year | |
| E-FC-21 RTU Curb Flashing with RTS | DWG | 30 Year | |
| E-FC-22 Prefabricated Metal Curb Flashing with RTS | DWG | 30 Year | |
| E-FC-23 RTU Curb Base Flashing with Sealing Strip | DWG | 30 Year | |
| E-FC-24 RTU Curb and Counter Flashing With Sealing Strip | DWG | 30 Year | |
| E-FC-25 Outside Corner with JM Peel & Stick Flashing | DWG | 30 Year | |
| E-FC-25I Outside Corner with JM Peel & Stick Flashing Installation | DWG | 30 Year | |
| E-FC-26 Outside Corner At Welded Watertight Curb | DWG | 30 Year | |
| E-FC-26I Outside Corner At Welded Watertight Curb Installation | DWG | 30 Year | |
| E-FC-27 Inside Corner with JM Peel & Stick Flashing | DWG | 30 Year | |
| E-FC-27I Inside Corner with JM Peel & Stick Flashing Installation | DWG | 30 Year | |
| E-FC-28 Inside Corner with Separate Wall Flashing | DWG | 30 Year | |
| E-FC-28I Inside Corner with Separate Wall Flashing Installation | DWG | 30 Year | |
| E-FC-29 Outside Corner with Seam Tape | DWG | 30 Year | |
| E-FC-29I Outside Corner with Seam Tape Installation | DWG | 30 Year | |
| E-FC-30I Inside Corner with RTS Strips Installation | DWG | 30 Year | |
| E-FC-31I Outside Corner with RTS Strips Installation | DWG | 30 Year |
| EPDM PROTECTION DETAILS | CAD | Year Term | |
| E-PT-01 Support-Light | DWG | - | |
| E-PT-02 Support-Medium | DWG | - | |
| E-PT-03 Support-Heavy | DWG | - | |
| E-PT-04 Walkway-Concrete Paver | DWG | - | |
| E-PT-05 EPDM Peel & Stick Walkpads Over EPDM Membrane | DWG | 30 Year | |
| E-PT-06 Ballasted EPDM | DWG | 30 Year | |
| E-PT-07 Lightning Rod-Wall Mount | DWG | - | |
| E-PT-08 Lightning Rod-Roof Mount | DWG | - | |
| E-PT-09 JM ENRGY Anchor - EPDM | DWG | 20 Year | |
| E-PT-10 Hurricane Peel Stop Anchor Bar | DWG | 20 Year | |
| E-PT-11 Hurricane Peel Stop Anchor Bar | DWG | 30 Year |
| PRE-MANUFACTURED (METAL) DETAILS | CAD | Year Term | |
| E-FE-P1 JM Presto-Tite Drip Edge | DWG | 30 Year | |
| E-FE-P2 Presto Tite Fascia for Single Ply Systems | DWG | 30 Year | |
| E-FE-P3 JM Presto-Tite Edge One | DWG | 30 Year | |
| E-FE-P4 JM Metal Drip Edge with JM EPDM Sealing Strip | DWG | 25 Year | |
| E-FE-P5 JM Gravel Stop with JM EPDM Sealing Strip | DWG | 25 Year | |
| E-FE-P6 JM Perma-Tite System 200 Fascia | DWG | 30 Year | |
| E-FE-P8 Extended JM Presto Tite Fascia | DWG | 30 Year |
| EPDM DRAINS & VENTS DETAIL | CAD | Year Term | |
| E-DV-01 Vent Pipe | DWG | 20 Year | |
| E-DV-02 Vent Pipe | DWG | 30 Year | |
| E-DV-03 Through-Wall Scupper | DWG | 20 Year | |
| E-DV-04 Through-Wall Scupper | DWG | 30 Year | |
| E-DV-05 Primary Scupper with Tapered Drainage Sump | DWG | 20 Year | |
| E-DV-06 Low Wall Primary Scupper Flashing | DWG | 20 Year | |
| E-DV-07 Overflow Scupper | DWG | 20 Year | |
| E-DV-08 Primary Drain Sump - Low Slope - Less than 3:12 Slope | DWG | 30 Year | |
| E-DV-09 Primary Drain Sump - Steep Slope - Greater than 3:12 Slope Mech. Att. | DWG | 25 Year | |
| E-DV-10 Primary Drain Sump - Steep Slope - Greater than 3:12 Slope Adhered | DWG | 30 Year | |
| E-DV-11 Primary and Overflow Drain Sump - Low Slope - Less than 3:12 Slope | DWG | 30 Year | |
| E-DV-12 JM EPDM Hercules Retrodrain | DWG | 20 Year | |
| E-DV-13 Roof Drain | DWG | 30 Year | |
| E-DV-14 Overflow Roof Drain with Water Dam | DWG | 30 Year | |
| E-DV-15 Primary Roof Drain Insert | DWG | 30 Year | |
| E-DV-16 Primary and Overflow Roof Drain | DWG | 30 Year | |
| E-DV-17 Through Wall Welded Scupper Sleeve | DWG | 30 Year | |
| E-DV-17I Through Wall Welded Scupper Sleeve | DWG | 30 Year | |
| E-DV-18 Wall Overflow Welded Scupper Sleeve | DWG | 30 Year | |
| E-DV-18I Wall Overflow Welded Scupper Sleeve | DWG | 30 Year | |
| E-DV-19 Low Wall Primary Scupper Flashing | DWG | 30 Year |
| EPDM FLASHING PENETRATION DETAILS | CAD | Year Term | |
| E-FP-01 JM Peel and Stick Pipe Boot | DWG | 20 Year | |
| E-FP-02 Field Fabricated Vent Pipe | DWG | 20 Year | |
| E-FP-03 Vent Pipe Penetration with Field Fabricated Flashing | DWG | 30 Year | |
| E-FP-04 Metal Penetration Pocket Over EPDM | DWG | 20 Year | |
| E-FP-05 Vent Pipe - Hot | DWG | 20 Year | |
| E-FP-06 EPDM Pourable Sealer Pocket | DWG | 20 Year | |
| E-FP-07 Penetration with JM Peel and Stick Pipe Boot | DWG | 30 Year | |
| E-FP-08 JM White EPDM Pourable Sealer Pocket | DWG | 20 Year | |
| E-FP-09 Metal Penetration Pocket with Peel and Stick Flashing | DWG | 30 Year | |
| E-FP-10 Penetration Pocket with Peel and Stick Flashing | DWG | 30 Year | |
| E-FP-11 Penetration Cover Strip Options for Pre-Molded Flashing | DWG | 30 Year | |
| E-FP-12 Hot Stack Penetration with Field Fabricated Flashing | DWG | 30 Year |
| EPDM TIE-IN FLASHING DETAILS | CAD | Year Term | |
| E-TI-01 EPDM Transition to Sloped Shingle Roof | DWG | 25 Year | |
| E-TI-02 Curb Tie-In to Roof | DWG | 25 Year | |
| E-TI-03 Tie-In - Bituminous to EPDM | DWG | 20 Year | |
| E-TI-04 Curb Tie-In to Roof with 6 inch Sealing Strip | DWG | 30 Year | |
| E-TI-05 Curb Tie-In to Roof with 6 inch Seam Tape | DWG | 30 Year | |
| E-TI-06 EPDM Self-Adhered Transition to Sloped Shingle Roof | DWG | 25 Year |
| EPDM EXPANSION JOINT DETAILS | CAD | Year Term | |
| E-EJ-01 Expansion Joint - Roof To Wall | DWG | 20 Year | |
| E-EJ-02 Expansion Joint - Roof To Roof | DWG | 20 Year | |
| E-EJ-03 Expand-O-Flash Curb To Wall Expansion Joint Cover- Style CF/EJ | DWG | 20 Year | |
| E-EJ-04 Expand-O-Flash Roof To Roof Expansion Joint Cover - Style EJ | DWG | 20 Year | |
| E-EJ-05 Expand-O-Flash Roof To Wall - Style EJ | DWG | 20 Year | |
| E-EJ-06 Expand-O-Flash Curb To Curb Expansion Joint Cover - Style CF | DWG | 20 Year | |
| E-EJ-07 Expand-O-Flash Curb To Wall Expansion Joint Cover - Style CF/EJ | DWG | 20 Year | |
| E-EJ-08 Expand-O-Flash Curb To Curb Expansion Joint Cover - Style EJ/WC | DWG | 20 Year | |
| E-EJ-09 Expand-O-Flash Curb To Wall - Style EJ/WC | DWG | 20 Year | |
| E-EJ-10 EJ Roof to Roof with 6 inch Seam Tape | DWG | 30 Year | |
| E-EJ-11 EJ Roof to Roof with 6 inch Sealing Strip | DWG | 30 Year | |
| E-EJ-12 EJ Roof to Wall with 6 inch Sealing Strip | DWG | 30 Year | |
| E-EJ-13 EJ Roof to Wall with 6 inch Seam Tape | DWG | 30 Year | |
| E-EJ-14 Roof to Roof with Expansion Slip Plate | DWG | 20 Year | |
| E-EJ-15 Roof to Roof Expansion Joint with RTS Strip | DWG | 30 Year | |
| E-EJ-16 Roof to Roof Expansion Joint with 6 inch Sealing Strip | DWG | 30 Year | |
| E-EJ-17 Expand-O-Flash Curb to Wall EJ Cover (RTS) | DWG | 30 Year | |
| E-EJ-18 Expand-O-Flash Curb to Wall EJ 6 inch Sealing Strip | DWG | 30 Year | |
| E-EJ-19 Curb to Curb Field Fabricated Joint Cover with RTS Strip | DWG | 30 Year | |
| E-EJ-20 Curb to Curb Field Fabricated Joint Cover 6 inch Sealing Strip | DWG | 30 Year | |
| E-EJ-21 Curb to Curb Expansion Joint Cover with RTS Strip | DWG | 30 Year | |
| E-EJ-22 Curb to Curb Expansion Joint Cover 6 inch Sealing Strip | DWG | 30 Year | |
| E-EJ-23 EJ Roof to Wall with RTS Strip | DWG | 30 Year | |
| E-EJ-24 EJ Roof to Wall with 6 inch Sealing Strip | DWG | 30 Year |
| EPDM FIT Self Adhered Details | CAD | Year Term | |
| E-FW-B7 EPDM Self-Adhered Base with Vertical Reinforced Termination Strip - RTS | DWG | 25 Year | |
| E-FW-B8 EPDM Self-Adhered Base with Horizontal Reinforced Termination Strip - RTS | DWG | 25 Year | |
| E-FW-B9 EPDM Self-Adhered Base Flashing with Sealing Strip | DWG | 25 Year | |
| E-FW-M2I EPDM Self-Adhered Base and Wall Flashing with Coping | DWG | 25 Year | |
| E-FW-M3I EPDM Self-Adhered Continuous Wall Flashing | DWG | 25 Year | |
| E-MS-15 EPDM Self-Adhered Slope Transition (Valley) | DWG | 25 Year | |
| E-MS-16 EPDM Self-Adhered Membrane Butted End Lap | DWG | 25 Year | |
| E-MS-17 EPDM Self-Adhered Side Lap and T- Joint | DWG | 25 Year | |
| E-MS-18 EPDM Self-Adhered Side Lap - Sealing Strip and T-Joint | DWG | 25 Year | |
| E-TI-06 EPDM Self-Adhered Transition to Sloped Shingle Roof | DWG | 25 Year |
| VARIOUS (MISCELLANEOUS) DETAILS | CAD | Year Term | |
| E-FE-V1 Wood Nailer Attachment | DWG | - | |
| E-FE-V2 Metal Drip Edge with EPDM Sealing Strip | DWG | 20 Year | |
| E-FE-V3 Metal Drip Edge with EPDM Sealing Strip | DWG | 30 Year | |
| E-FE-V4 Gravel Stop with JM EPDM Sealing Strip | DWG | 20 Year | |
| E-FE-V5 Gravel Stop with JM EPDM Sealing Strip | DWG | 30 Year | |
| E-FE-V6 Gutter & Metal Edge with EPDM Sealing Strip | DWG | 20 Year | |
| E-FE-V7 Gutter & JM Drain Bar | DWG | 20 Year | |
| E-FE-V8 Gutter & Term Bar | DWG | 20 Year | |
| E-FE-V9 Gutter & Metal Edge with EPDM Sealing Strip | DWG | 30 Year | |
| E-FE-V10 Roof Edge Gutter with Drain Bar | DWG | 20 Year | |
| E-FE-V11 Roof Edge Gutter with Flange | DWG | 30 Year | |
| E-FE-V12 Roof Edge with JM Drain Bar | DWG | 20 Year | |
| E-FE-V13 Metal Drip Edge with EPDM Sealing Strip | DWG | 30 Year | |
| E-FE-V15 Gutter & Metal Edge with EPDM Sealing Strip | DWG | 30 Year |
| SINGLE PLY LIQUID FLASHING PENETRATION DETAILS | CAD | BIM | |
| SPL-FP-02 EPDM Roof Multi-Pipe Penetration Flashing | DWG | - | |
| SPL-FP-04 EPDM Square Tube Penetration Flashing | DWG | - | |
| SPL-FP-06 EPDM Wide Flange Penetration Flashing | DWG | - | |
| SPL-FP-07 Wide Flange Flashing Scrim Layout | DWG | - | |
| SPL-FP-09 EPDM Angle Iron Penetration Flashing | DWG | - | |
| SPL-FP-10 Angle Iron Flashing Scrim Layout | DWG | - |
Minimum Board Attachment Patterns
EM-6 Mechanically Attached JM Reinforced EPDM (6" O.C.)
EM-12 Mechanically Attached JM Reinforced EPDM (12" O.C.)
EMR-6 10" RPS and Mechanically Fastened JM EPDM (6" O.C.)
EMR-12 10" RPS and Mechanically Fastened JM EPDM (12" O.C.)
FA-16 Fully Adhered Cover (16-24-32)
FA-8 Fully Adhered Cover (8-16-32)
CBUA-12-6-4 Cover Board Urethane Adhesive
ICBUA-8-4-4 Insulation and Cover Board Urethane Adhesive
ICBUA-12-6-4 Insulation and Cover Board Urethane Adhesive
INUA-12-6-4 Insulation Urethane Adhesive
RZ-FP-01 ASCE 7-16: Roof Zones Less than 60 ft Roof Height
RZ-FP-02 ASCE 7-16: Non-Rectangular 4 Zone Roof Layout
RZ-FP-03 ASCE 7-16: Building Height Greater than 60 ft and Parapet Roof Layout
*Please be sure to download the file before selecting your assembly.*
JM EPDM Application Guide (Section 2 Only) - Español
JM EPDM FIT SA Application Guide
JM Vapor Barrier Installation Guide
JM Vapor Barrier Installation Guide - Español
EPDM R FIT (MF) Installation Guide 1-Sided
EPDM R FIT (MF) Installation Guide - 1-Sided - Español
JM All Season Sprayable Bonding Adhesive Installation Guide
JM All Season Sprayable Bonding Adhesive Installation Guide - Español
JM SP Liquid Flashing Installation Guide
JM SP Liquid Flashing Installation Guide - Español
EPDM Membrane Selector Guide - Español
Adhesives and Cements Selector Guide
Insulation and Cover Board Selector Guide
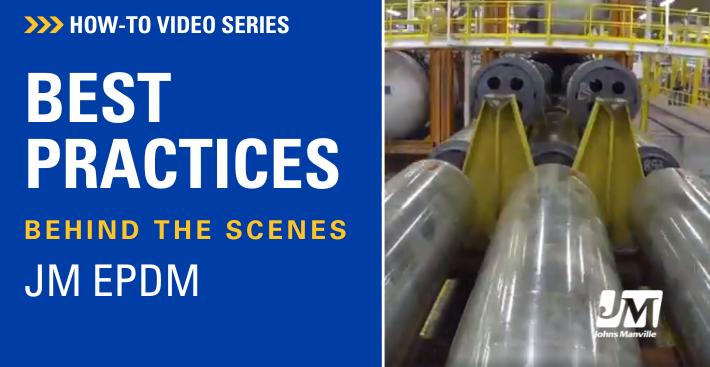
Our commitment to EPDM, and you, remains as strong as ever.
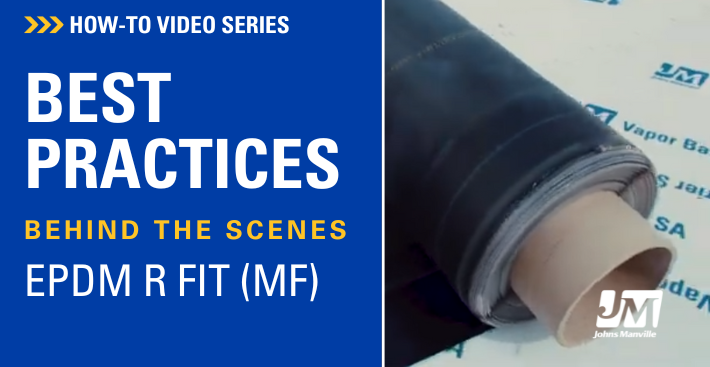
EPDM R FIT Mechanically Fastened allows for quicker install times from the removal of adhesives , and high usability of the system.
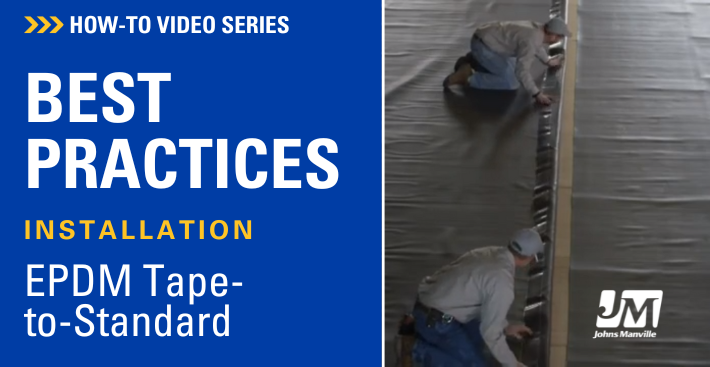
Look at the best way to install JM EPDM FIT Tape-to-Standard EPDM membrane. We will show you the importance of using the JM EPDM Primer.

Summit High School (SHS) expanded its main building by 35,200 square feet. Arapahoe Roofing and Sheet Metal, Inc. won the job to roof this major addition. As a long-time Johns Manville partner, Arapahoe worked with the District’s facilities manager to choose a complete JM system that included 75 mil reinforced membrane as specified by the architect.
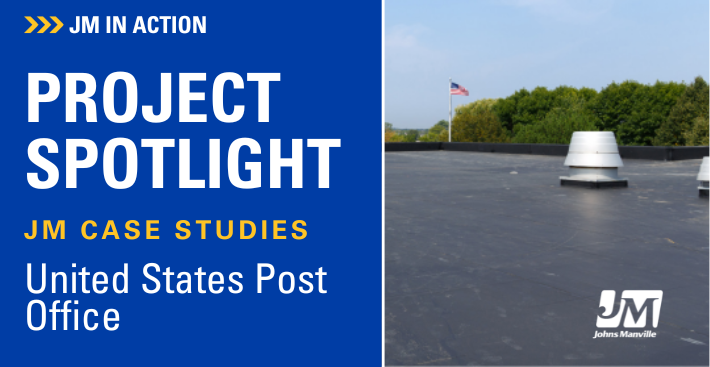
The Barrington, IL, United States post office demanded a quick, easy-to-install product that would withstand harsh and windy Chicago-area winters as well as blistering summer heat. The existing roof was a standard 60 mil fully adhered EPDM roofing system.
Johns Manville offers one of the most comprehensive portfolios of commercial low-slope roofing solutions. We have a long standing dedication to providing solution-based systems for building owners.
Here you will find quick links and cheat sheets to Johns Manville roofing systems code approvals and ratings.
Guarantees and Roof Maintenance
Support services can include: conceptual product information, building science, wind uplift data, national and local code understanding, FM Global® and UL® regulations, fastening patterns and sheet layouts, installation guidelines and standard details.
Re-roofing mechanically attached or ballasted insulated single-ply systems now have the potential for recycling versus contributing to a landfill.
Your resource for all JM documents in one place.
The Submittal Wizard is a tool to help you pull together the necessary documents for your submittal package.