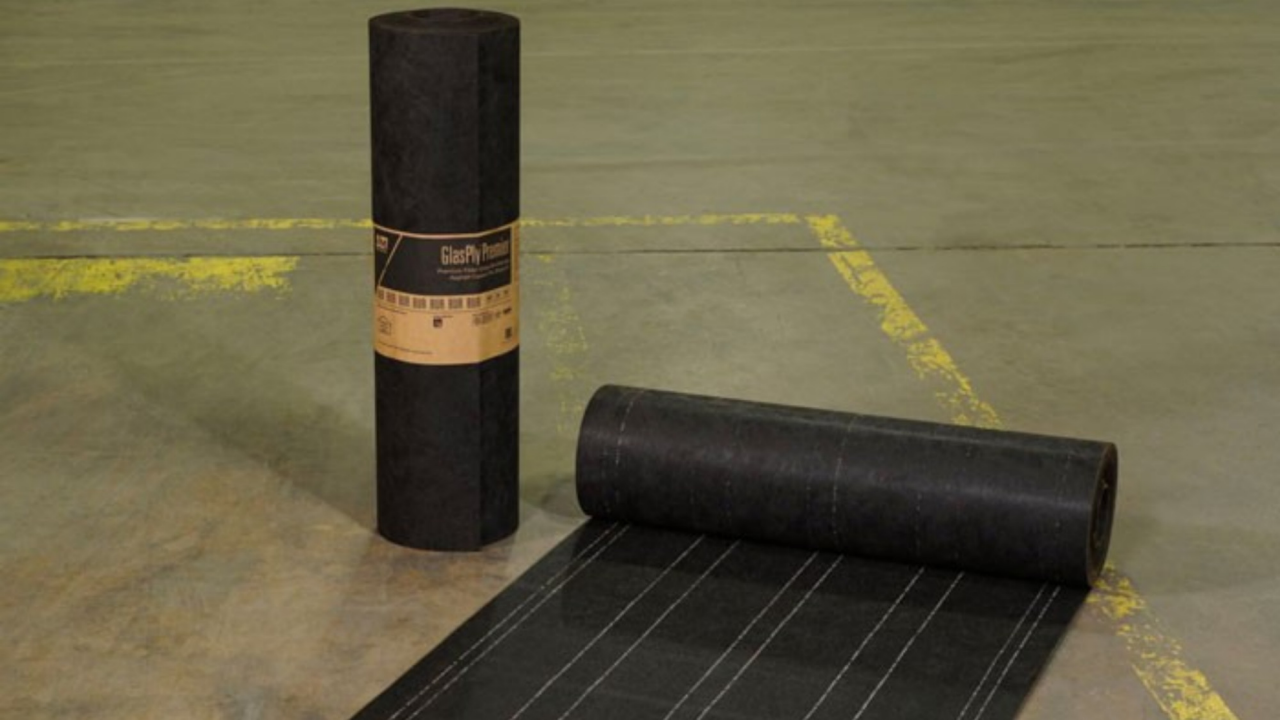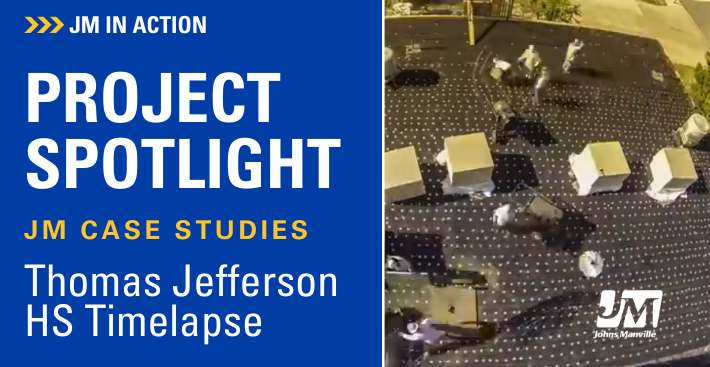GlasPly Premier
- Product Descriptive Name
- Premium Fiber Glass-Reinforced, Asphalt-Coated Ply Sheet VI
- Product Short Description
- GlasPly® Premier is intended for use as an interply in any built up roofing or modified bitumen roofing system.

Meets the requirements of ASTM D 2178, Type VI
Excellent Porosity: Allows the product to readily accept hot asphalt and disperse it throughout the entire felt, to stabilize the asphalt after cooling.
Asphalt Impregnated, Fiber Glass Reinforcement Mat: Delivers high tensile strength to resist splitting that can be caused by rooftop stresses. Low moisture, excellent dimensional stability and resistance to rot make it an ideal replacement for organic ply sheets. Provides a solid dimensionally stable substrate for other roofing membrane components.
Laying Lines: Before the product is wound into rolls, it is imprinted with laying lines on the top surface so the roofing mechanic can install the felt with the proper exposure and provide the correct number of plies.
Surfacing: Liquid parting agent eliminates sticking when the felt is unrolled.
When it comes to design, we've got the tools to get you from the desk to the roof. Here you will find all of the BUR specifications, 3-part specs, details and installation guides. If you have any questions when it comes to installation, please contact our Specifier Services Group for design and your local technical representative for the field.
| PENETRATION, EQUIPMENT SUPPORT AND PROTECTION | CAD | |
| BIT-16 Roof Penetration Pan | DWG | |
| BIT-17 Lighting Rod on Roof Surface | DWG | |
| BIT-PT-01 Bituminous Light Support | DWG | |
| BIT-PT-02 Bituminous Medium Support | DWG | |
| BIT-PT-03 Bituminous Heavy Support | DWG | |
| BIT-PT-04 DynaTred Traffic Pads with Pavers | DWG | |
| BIT-PT-05 DynaTred Traffic Pads | DWG |
| WALL FLASHING | CAD | |
| BIT- 1 (LB) Base Flashing for Load Brng Wall with Counterflashing | DWG | |
| BIT-2 (WL) Base Flashing for Wall less than 24 inches | DWG | |
| BIT-3 (WH) Base Flashing for Wall more than 24 inched with Coping | DWG | |
| BIT-3 (WL) Base Flashing for Wall less than 24 inches with Coping | DWG | |
| BIT-6 (TH) Base Flashing for Wall more than 24 inches with Coping | DWG | |
| BIT-6 (TL) Base Flashing for Wall less than 24 inches with Coping | DWG | |
| BIT-15 (E) EPDM Wall Covering with BUR Base Flashing | DWG | |
| BIT-15 (E) Alt-EPDM Wall Covering with BUR Base Flashing | DWG | |
| BIT-15 (P) PVC Wall Covering with BUR Base Flashing | DWG | |
| BIT-15 (T) TPO Wall Covering with BUR Base Flashing | DWG |
| WALL FLASHING | CAD | |
| DFE-1 (LB) Masonry Wall with Counter Flashing | DWG | |
| DFE-2 (LB) TWO PLY BASE FLASHING FOR LB MASONRY WALL COUNTER FLASHING | DWG | |
| DFE-2 (PT) PERMA TITE COPING | DWG | |
| DFE-2 BASE FLASHING WITH SURFACE MOUNTED COUNTER FLASHING | DWG | |
| DFE-3 (WH) Wood Wall > 24" with Coping | DWG | |
| DFE-3 (WL) Wood Wall < 24" with Coping | DWG | |
| DFE-6 (TH) Masonry Wall > 24" with Coping | DWG | |
| DFE-6 (TL) Masonry Wall < 24" with Coping | DWG | |
| DFE-15 (E) EPDM Wall Covering with Bituminous Base Flashing | DWG | |
| DFE-15 (P) PVC Wall Covering with BIT Base Flashing | DWG | |
| DFE-15 (T) TPO Wall Covering with Bituminous Base Flashing | DWG | |
| DFE-15 (T-ALT) TPO Wall Covering with Bituminous Base Flashing (Alternate) | DWG | |
| DFE-20 (WL) Gypsum Wall on Metal Studs < 24" w/Coping | DWG | |
| DFE-20 (WH) Gypsum Wall on Metal Studs > 24" w/Coping | DWG | |
| DFE-24 Base Flashing for Venting Lightweight Concrete | DWG |
| VAPOR BARRIER SA DETAILS | CAD | BIM | |
| VB-1 (ALT) JM Vapor Barrier SA - Wall Base Detail - Alt | DWG | - | |
| VB-1 JM Vapor Barrier SA - Wall Base Detail | DWG | - | |
| VB-2 JM Vapor Barrier SA - Pipe Penetration Detail | DWG | - | |
| VB-3 JM Vapor Barrier SA - Drain Detail | DWG | - | |
| VB-4 JM Vapor Barrier SA - Detail at Field Laps | DWG | - | |
| VB-5 JM Vapor Barrier SA - Outside Curb Detail | DWG | - | |
| VB-6 JM Vapor Barrier SA - Inside Curb Detail | DWG | - |
| VAPOR BARRIER SAR DETAILS | CAD | BIM | |
| VB-1 (ALT) JM Vapor Barrier SAR - Wall Base | DWG | - | |
| VB-1 JM Vapor Barrier SAR - Wall Base | DWG | - | |
| VB-2 JM Vapor Barrier SAR - Pipe Penetration | DWG | - | |
| VB-3 JM Vapor Barrier SAR - Drain | DWG | - | |
| VB-4 JM Vapor Barrier SAR - Field Laps | DWG | - | |
| VB-5 JM Vapor Barrier SAR - Outside Curb | DWG | - | |
| VB-6 JM Vapor Barrier SAR - Inside Curb | DWG | - |
2x4 Ft. Roof Insulation Fastener Placement
4x4 Ft. Roof Insulation Fastener Placement
4x8 Ft. Roof Insulation Fastener Placement
BM-12 Mechanically Fastened Base Sheet (12" o.c.)
BM-12,12,12 Mechanically Fastened Base Sheet (12", 12", 12" o.c.)
BM-18 Mechanically Fastened Base Sheet (18" o.c.)
BM-6 Mechanically Fastened Base Sheet (6" o.c.)
BM-7,7,7 Mechanically Fastened Base Sheet (7", 7", 7" o.c.)
BM-7,9,9 Mechanically Fastened Base Sheet (7", 9", 9" o.c.)
BM-75,75,75 Mechanically Fastened Base Sheet (7.5", 7.5", 7.5" o.c.)
BM-9,12,12 Mechanically Fastened Base Sheet (9", 12", 12" o.c.)
BM-9,18,18 Mechanically Fastened Base Sheet (9", 18", 18" o.c.)
BM-9,9,9 Mechanically Fastened Base Sheet (9", 9", 9" o.c.)
FA-16 Fully Adhered Cover (16-24-32)
FA-8 Fully Adhered Cover (8-16-32)
CBUA-12-6-4 Cover Board Urethane Adhesive Fastening
ICBUA-8-4-4 Insulation and Cover Board Urethane Adhesive Fastening
ICBUA-12-6-4 Insulation and Cover Board Urethane Adhesive Fastening
INUA-12-6-4 Insulation Urethane Adhesive Fastening
BM-9,9,9-TS Tape and Staple Attached Base Sheet (9", 9", 9" o.c.)
BM-9,9,9,9-TS Tape and Staple Attached Base Sheet (9", 9", 9", 9" o.c.)
*Please be sure to download the file before selecting your assembly.*
3 PLY BUR BONDED TO INSULATION ASSEMBLY PLATE
3 PLY BUR INCLUDING NAILED BASE SHEET ASSEMBLY PLATE
4 PLY BUR BONDED TO INSULATION ASSEMBLY PLATE
4 PLY BUR INCLUDING NAILED BASE SHEET ASSEMBLY PLATE
JM BUR Installation Application Guide
JM Vapor Barrier SA Installation Guide
PermaFlash® Bituminous Flashing System Detail Instructions
PermaFlash® Bituminous Flashing System Penetration Flashing
BUR Membrane Selector Guide - Español
Adhesives and Cements Selector Guide
Insulation and Cover Board Selector Guide
Insulation and Cover Board Selector Guide - Español

D&D Roofing installs a new BUR system on Thomas Jefferson High School.

After 25 years of enduring the hot sun, freezing snow storms, heavy wind and hail, the Thomas Jefferson High School (TJHS) roof was aging and at risk of leaking. Denver Public Schools (DPS) Project Manager Michael Butler sought a solution before the roof reached a critical stage.
Johns Manville offers one of the most comprehensive portfolios of commercial low-slope roofing solutions. We have a long standing dedication to providing solution-based systems for building owners.
Here you will find quick links and cheat sheets to Johns Manville roofing systems code approvals and ratings.
Guarantees and Roof Maintenance
Support services can include: conceptual product information, building science, wind uplift data, national and local code understanding, FM Global® and UL® regulations, fastening patterns and sheet layouts, installation guidelines and standard details.
Re-roofing mechanically attached or ballasted insulated single-ply systems now have the potential for recycling versus contributing to a landfill.
Your resource for all JM documents in one place.
The Submittal Wizard is a tool to help you pull together the necessary documents for your submittal package.